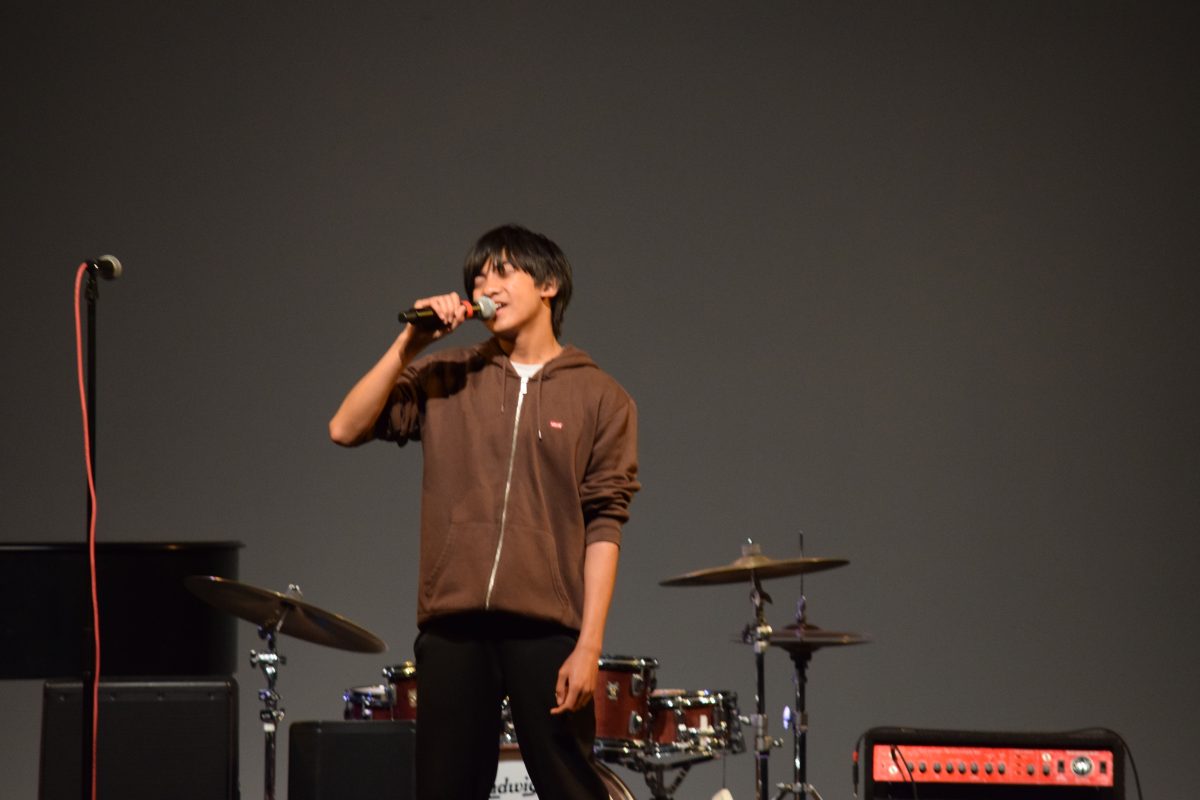Students returning to Campo next year will be faced with an enormous reconstruction project that includes the entire multi-use room complex, the cafeteria, both the music and choral rooms, and the parking lot.
The project, which is slated to begin in early to mid July of this year, will take a full academic year to complete. The buildings will be entirely closed off to students until the beginning of the 2014-2015 school year.
The original structure, which was built in the 60’s along with the rest of the school, is considered outdated, particularly the kitchen facilities. Plans to tear the multi-use room down to its shell and redesign it have been floating around since the last bond measure, in 2008. The district and school administration have been working on the architectural plans for approximately a year and a half.
Before construction begins, the administration must choose a contractor to perform the reconstruction process. According to vice principal Sharon Bartlett, about 50 contractors came to take a look at the projecton May 21. These contractors will then submit bids. “The bids have to be within what the district has designated to spend on the project,” Bartlett said. “We should be getting the bids in soon.”
Once all the bids are received, administration at the district level will “award a bid” to a contractor. “After that happens, they make arrangements to start,” said Bartlett, who went on to explain that this is the second time the project has gone out to bid. Evidently, the first round was fruitless. “There weren’t very many bids and they weren’t workable for whatever reason,” Bartlett said.
“It is the second time we’ve got out to bid, so that’s why it’ll be a little later,” she explained in reference to the July start date, as opposed to immediately after graduation.
The new model will feature a state-of-the-art kitchen, a more “sophisticated” cafeteria, more practice rooms in the choral and instrumental rooms, and more storage space.
The downsides of the project include the displacement of multiple elective classes, such as music and drama. Some of these classes will be held in the Campo Performing Arts Center (CPAC), some in the small gym, and others in various other classrooms. As for lunch, food will still be sold, but it will be prepared at Miramonte and transported over to Campo. Parking in front of the school will also be limited; there will be a select few number of spots reserved for visitors, but for the most part, parking will be moved to the back lot. The administration is also hoping carpoolers and drop-offs will use the back parking lot as a loading zone, rather than the front of the school.
Generally, Bartlett feels the project has been received well. “I think it’s been supported,” she said. “Any time you put a design out there, there may be some differences of opinion about what the design looks like specifically, but what we’ve tried to do with this process is involve everybody; they’ve tried to make it a very inclusive process.”


